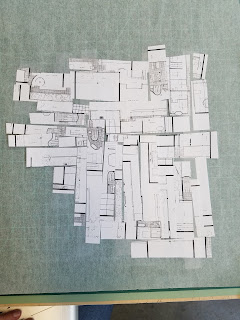Above are my first three takes on the assignment of collages plans together. I'm a very literal/practical thinker, though I like to think that I'm very abstract, this studio is starting to prove me otherwise. But from my way of thinking I was trying to create practical spaces and spaces that would work for something. I was not thinking what the program of each space would be, but I was thinking about space, and potential rooms. So after crit, I went back to studio and started again, trying to be more abstract. Below are my next three takes at this assignment.
So to try and be more abstract and not think about spaces in my second attempt at these, I cut the floors plans into strips shuffled them up and then just spread them out and that was that for the first one. For the second, I just randomly cut the places into pieces and messed them together trying to connect at least one side from piece to piece. Then finally, the plans were cut into strips but of different widths and lengths, then put together however I picked up the pieces. I certainly think these three work better for the assignment but could still be more towards the "worse" of a solution. But let's see if I can make them into the "better" of a solution.
Next step.... look at these plans in section.






No comments:
Post a Comment