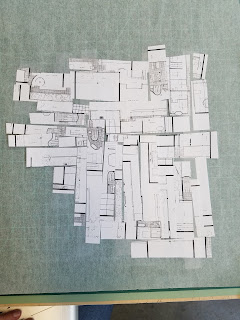For the second obstruction I've had more trouble grasping to idea of the project. I understand we are to take an attribute of the house and do the opposite of it, which I understand. But it was difficult for me to think through what exactly those things are, and what exactly the opposite is. So over the past few days I've been trying to really think of what parts of Villa Meyer are the most important and how to flip them. Here's what I've come up with.
1. Load bearing walls -> Pilotis
2. Ribbon/horizontal windows -> Punched out/vertical windows
3. Geometric -> Non-geometric/random
4. Interior Stairs -> Exterior stairs
5. Roof Garden -> Interior/Enclosed Garden (No roof access)
I'm not sure if this list may change between now and Tuesday, but I think for the most part it will stay the same. The only possible change in it that I see is number 3 that may be replaced with the void space that is produced in Villa Meyer that starts in the facade and moves to the interior double height space. This was discussed during our group desk crits on Friday, which I was behind with the models so I didn't get a full benefit from the crit so I have extra work to do before Tuesday. Therefore, 3 would then become the following:
3. Void -> Solid
Which could be very interesting and have an element of changing the geometry of the design anyways. Another way I also really plan to explore is how I can turn the plan of Villa Meyer into the section of this obstruction. Talking with Luis on Friday about that drew my interest in exploring that further.



























